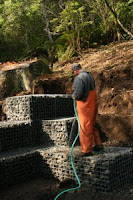
With the first wood framing underway, Cloud House has spread to the west and the east, as seen here looking north from the road.
But before erecting beams, the framing crew first checked the masons' work. Abe, holding tape, Bob inspecting a beam pocket, and Brian on the transit learned the difference between the highest and lowest points to be 5/8".

With the bent plates snugged down, the protruding bolt ends are ground off.

The steel bent plates and shim plates are in place, wating for the glu-lam beams.

The first task for the lumberyard delivery, was to turn the truck without knocking over the port-a-jon!

Jim from the lumber yard works the boom truck, slowly lowering the 1st beam. Brian aligns to the block wall, Abe guides the other end with the tie rope.

The fourth and last beam is lowered onto its plates:

Brian drills out holes where thru bolts will connect the beams to the steel plates.

The bolt heads are countersunk so as not to interfer with the wall sheathing.

The mud sills, so called since they usually are near the concrete foundations and the ground, but here are 9' off the ground, are bolted to the top of the concrete block walls. Measurements showed the block walls only 3/8" out of square in one corner: the mudsill was tweaked to square up the floor.

Next comes the PSL: the two combined will support the main structural walls at the west end.

Wanting the floor deck to be square and level, Abe and Brian again measure to confirm their work:

The sidewalk superintendents on this site tend to be the local hear of black-tail deer. Here a young buck looks the job over.


With the bent plates snugged down, the protruding bolt ends are ground off.

The steel bent plates and shim plates are in place, wating for the glu-lam beams.

The first task for the lumberyard delivery, was to turn the truck without knocking over the port-a-jon!

Jim from the lumber yard works the boom truck, slowly lowering the 1st beam. Brian aligns to the block wall, Abe guides the other end with the tie rope.

The fourth and last beam is lowered onto its plates:

Brian drills out holes where thru bolts will connect the beams to the steel plates.

The bolt heads are countersunk so as not to interfer with the wall sheathing.

The mud sills, so called since they usually are near the concrete foundations and the ground, but here are 9' off the ground, are bolted to the top of the concrete block walls. Measurements showed the block walls only 3/8" out of square in one corner: the mudsill was tweaked to square up the floor.

Next comes the PSL: the two combined will support the main structural walls at the west end.

Wanting the floor deck to be square and level, Abe and Brian again measure to confirm their work:

The sidewalk superintendents on this site tend to be the local hear of black-tail deer. Here a young buck looks the job over.










































