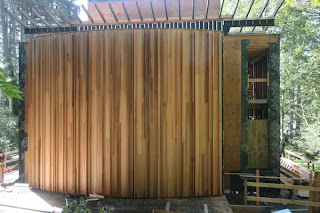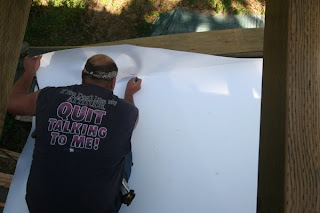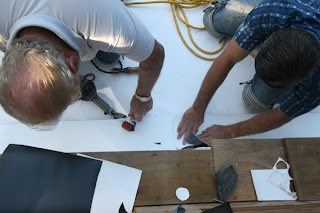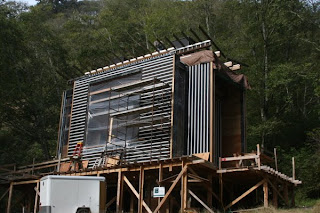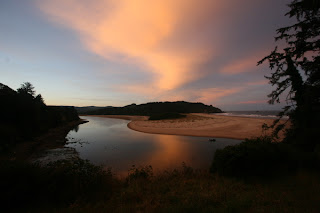
Finally got to the last big piece of exterior framing, the entry decks.
You may wonder why the joists are so close together.

Is is so, from below, they resemble the ribs in the concrete metal pan decking on the inside (to the right).
The plan was to have the metal pan/concrete go out and be the entry decks as well,
until we realized that would be a BIG thermal bridge through the exterior skin of the house.

Now they are flashed, and covered with many coats of waterproofing.
Note the gutter in the floor to take away rain water.

The entry (east) elevation takes shape.
The temporary stairs are where the final flight from ground level
will meet the first level entry deck.
Another run of stairs, from the left side, will go up to the second level.
What happens on the left side of the second level is still under consideration...

Meanwhile, when the weather cooperates, siding continues,
with the first fins and siding board on the south saddle-bag going up.

Alas, the weather has not been too cooperative.
Due to the back-caulking and gluing required to splice the boards and fins,
we need dry weather.

The core-walls (those with vertical white drain battens) will have horizontal siding.
The pattern has been decided, and the materials delivered.
The details of the corners, however, are still being mocked up.
And the application awaits the window frames, since the siding will cover
the caulk-joint between the aluminum frames and wood framing.

The glass company too was waiting for weather which was favorable to caulking.
Finally a dry day arrived, and so did the window frames.
Here, in the NW corner, the "casement" (since it will have
two casement windows in it) frame is in on the left.
Dan and Dustin are installing the "slot" window,
so called since it goes from top to bottom in one slot opening in the wall.

Last, but certainly not least, is the 14' x 14' BIG window on the south.
The last pieces are being field assembled, prior to the big lift.

Check once more to see if it will fit. It wouldn't.
Nothing a little surgery to enlarge the rough opening
wouldn't solve.

Everyone is on board for the raising of it into place.

So, what happens when the rains are all around us?
Inside is nice and dry, and, with temporary heaters, warm.
Time to pour the first level's concrete slab. First 2" of rigid insulation.

Then a quilt of welded wire mesh as well as 1/4" re-bar.

Finally four inches of concrete, which Darin and Grant,
from Ryan's crew, trowel off for a smooth, level finish.
(It will later get a layer of slate-tile for final finish.)

Interior partition framing also moves along.
Up high, an access hatch to the high roof has been cut it.
Headers at the hallway openings bring them down
to the magic 7'-6" number. (More on that later if it all comes out right...)
And pocket door wall partitions go down each of the hallways.

These pocket walls will receive sliding insulating panels.
The plywood panel is providing security over a slot-window,
but it mimics what the sliding panel will be like when closed over the window.
When opened, it will slide left into the pocket wall.

And of course, on those increasingly rare days when there is a sunrise,
the view over the estuary, down the coast, is quite fine.


