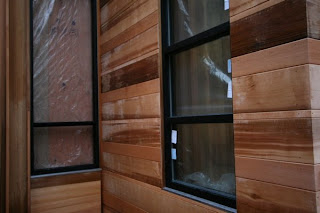
In the last post Core Wall siding details were mocked up. After another round,
it was decided to miter the edges. The first boards were laid up in the NW corner.

The cedar boards have a range of tones, light to dark.
But after time they will turn to a rather uniform gray.
For now, tho, I wonder if we HAVE escaped the "Zebra House" look.
With the Core Wall sided, added to the Saddle-Bag on the left,
and the West "Waterfall" wall on the right, plus window frames,
the overall finished look begins to emerge.

A close up of the NW Core Wall, Slot Window (right)
and Casement (Left). Only things missing are the
battens on top of the narrow boards on the Core Wall,
and, of course, another visit from the window crew.

Meanwhile, on the east, the 4" horizontal
siding, with no grooves, gets started.

And laid up as far as it can go without
final decisions on flashing and top railing.

One day the window folks arrived, put in one of the casements, and left.
So at least we have an idea of what they will look like from the outside...

and the inside.

Abe applies battens to the Core Wall mix,
and the sun casts the acentuating shadows.

The west setting sun casts deep shadows
on the South Saddle-bag around 3:00 these days.

Now it is on to finishing out the South Saddle-bag...
and hope the window guys will appear again.

21 Dec 2009. Second Winter Solstice at Cloud House.
Will there be a third??
HAPPY NEW YEAR 2010
(I hear more are coming around and now are saying "twenty ten")
TO ONE AND ALL